1
2
3
4
5
6
7
8
9
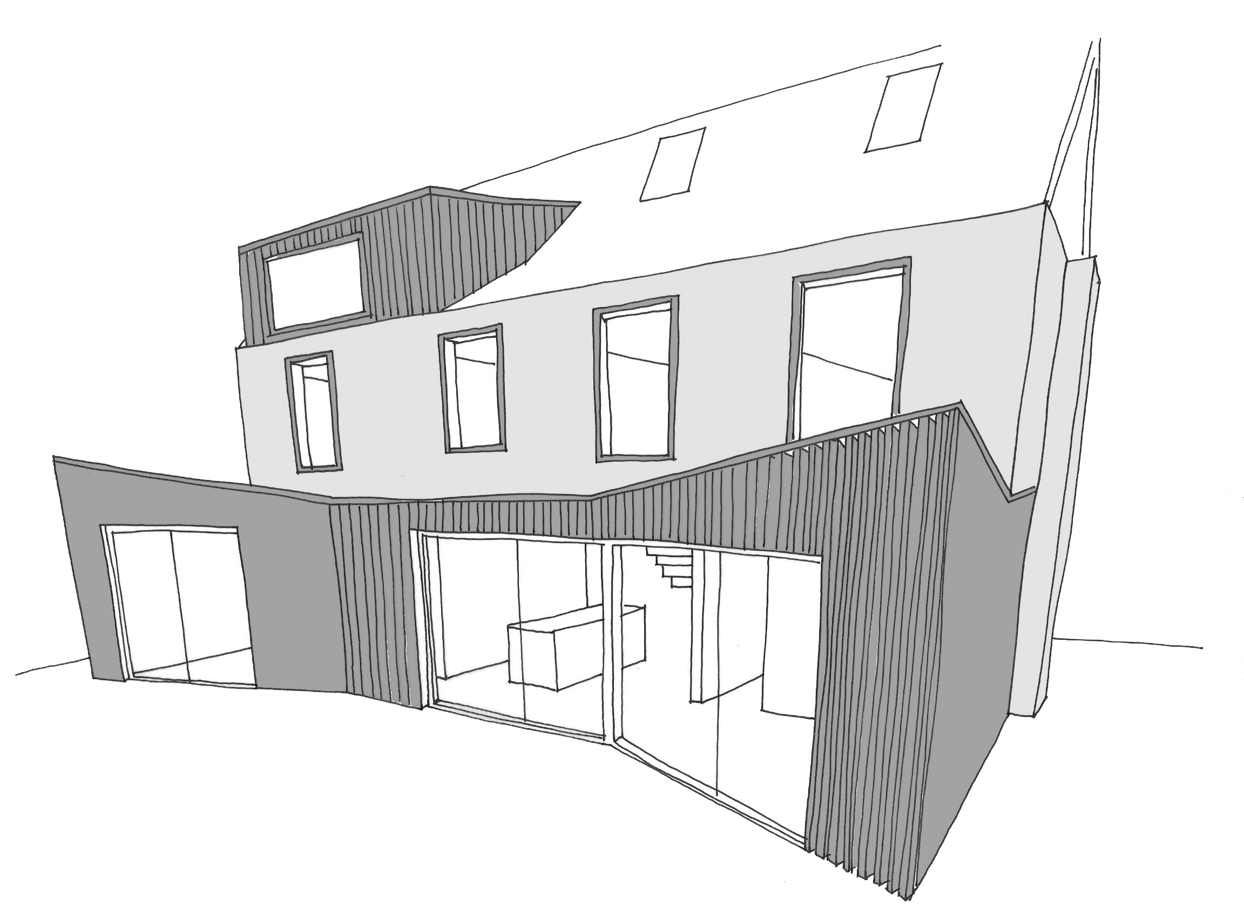
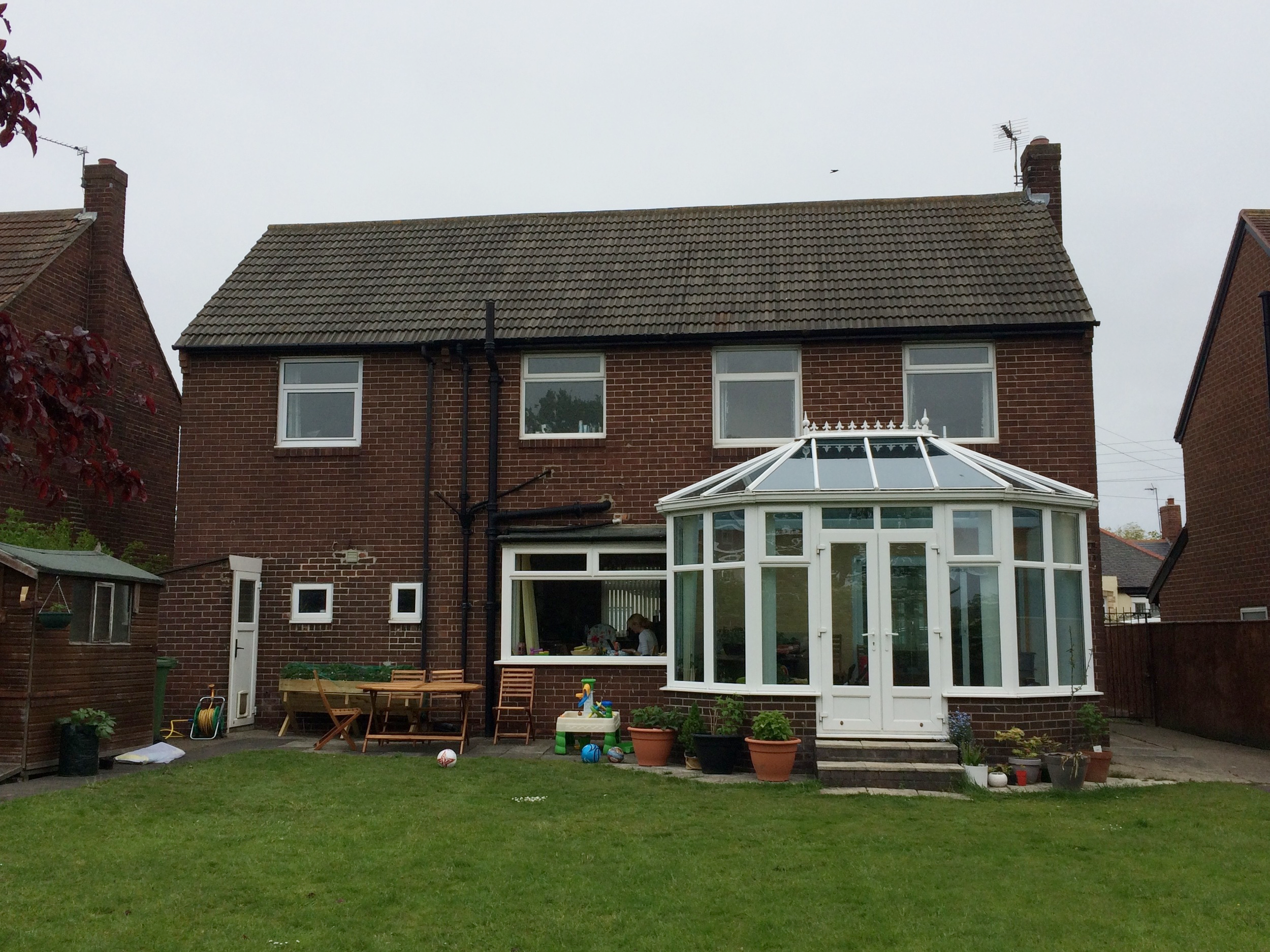
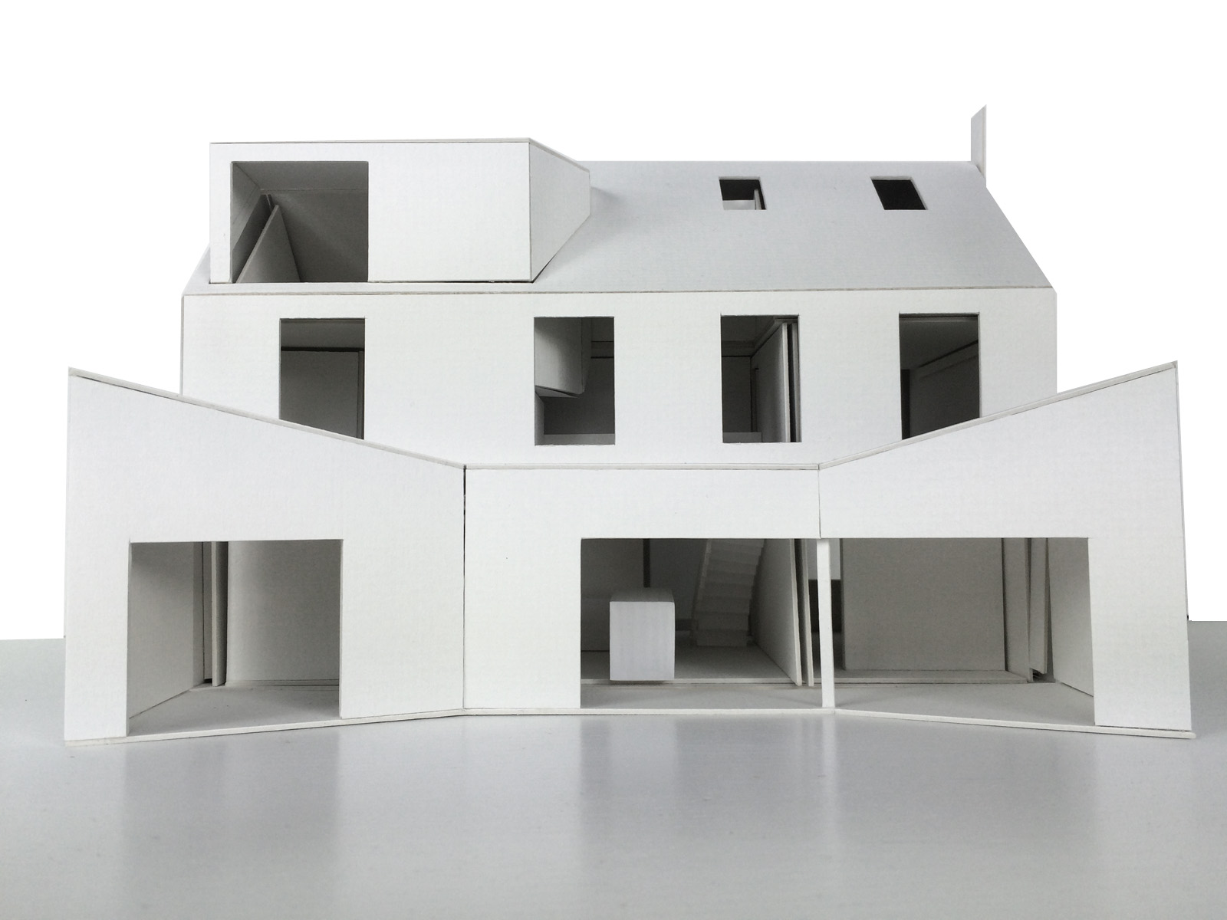
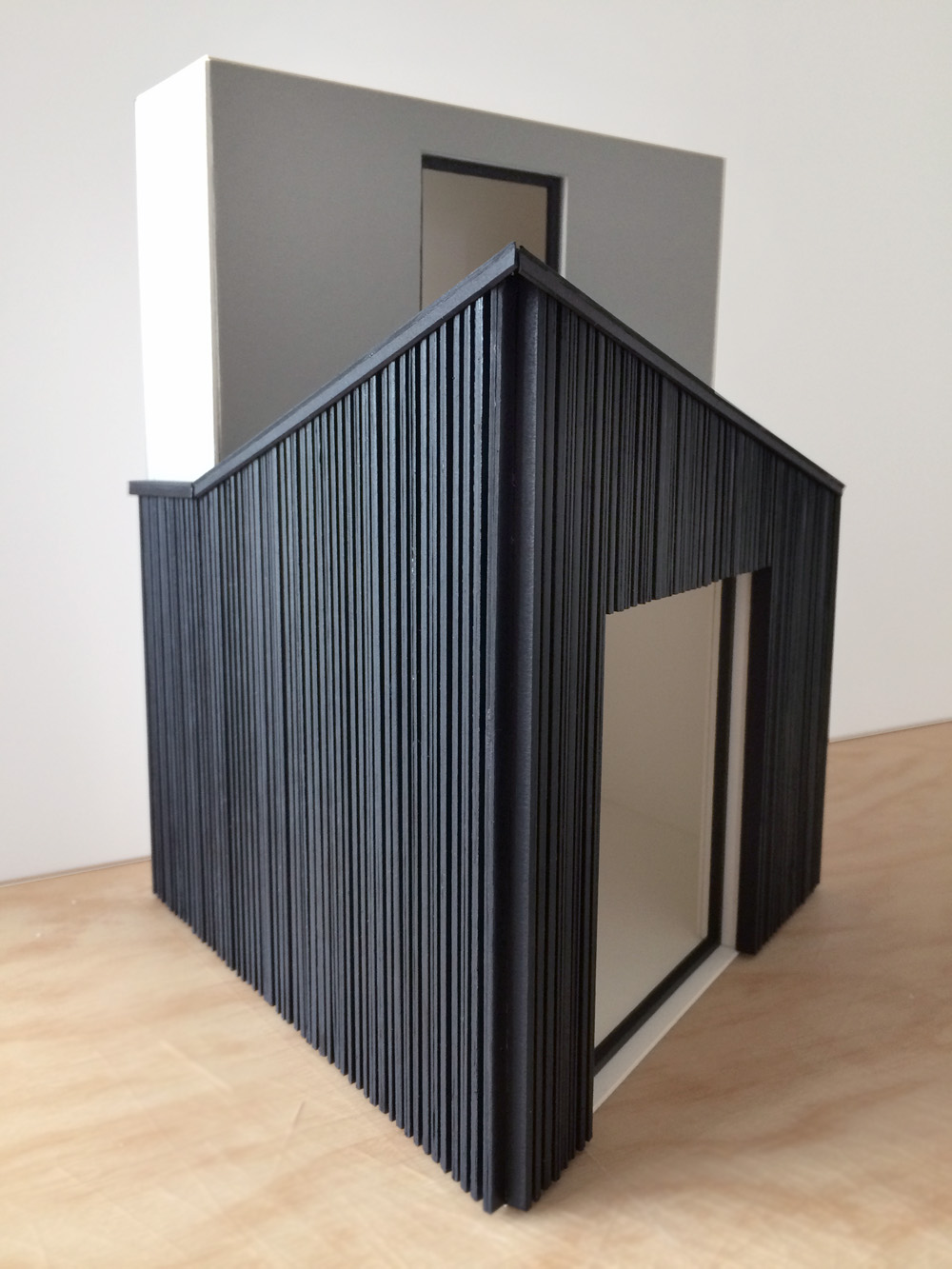
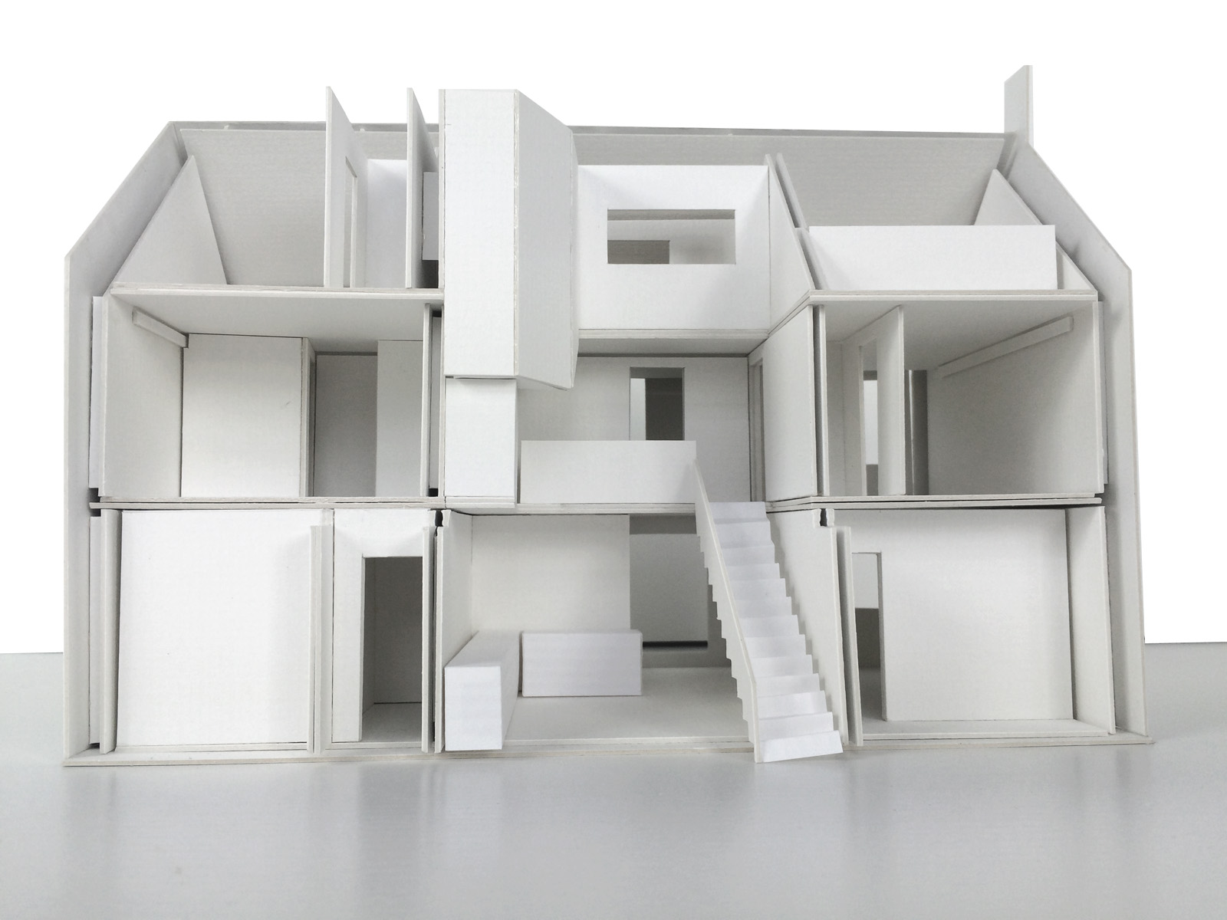
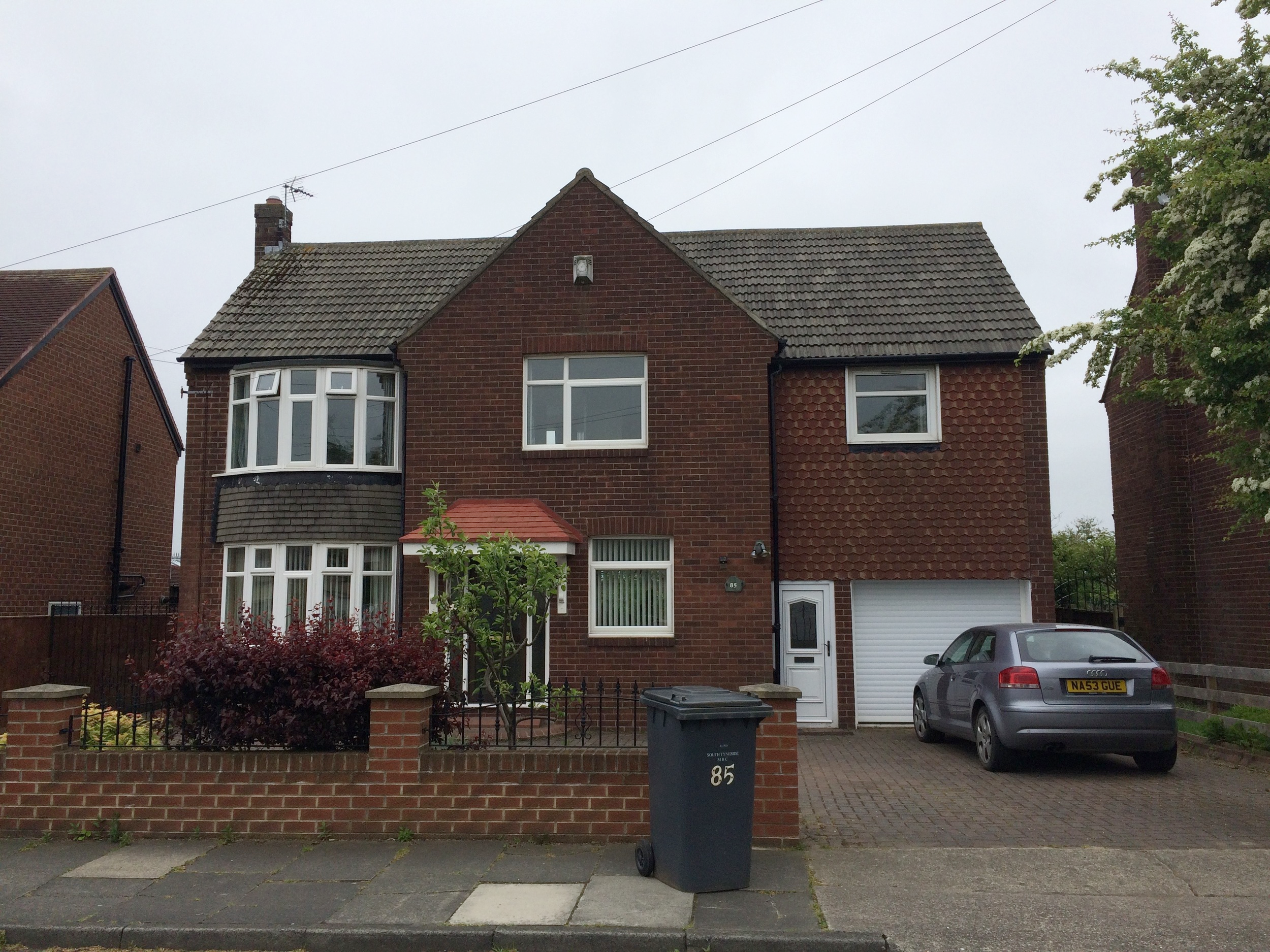
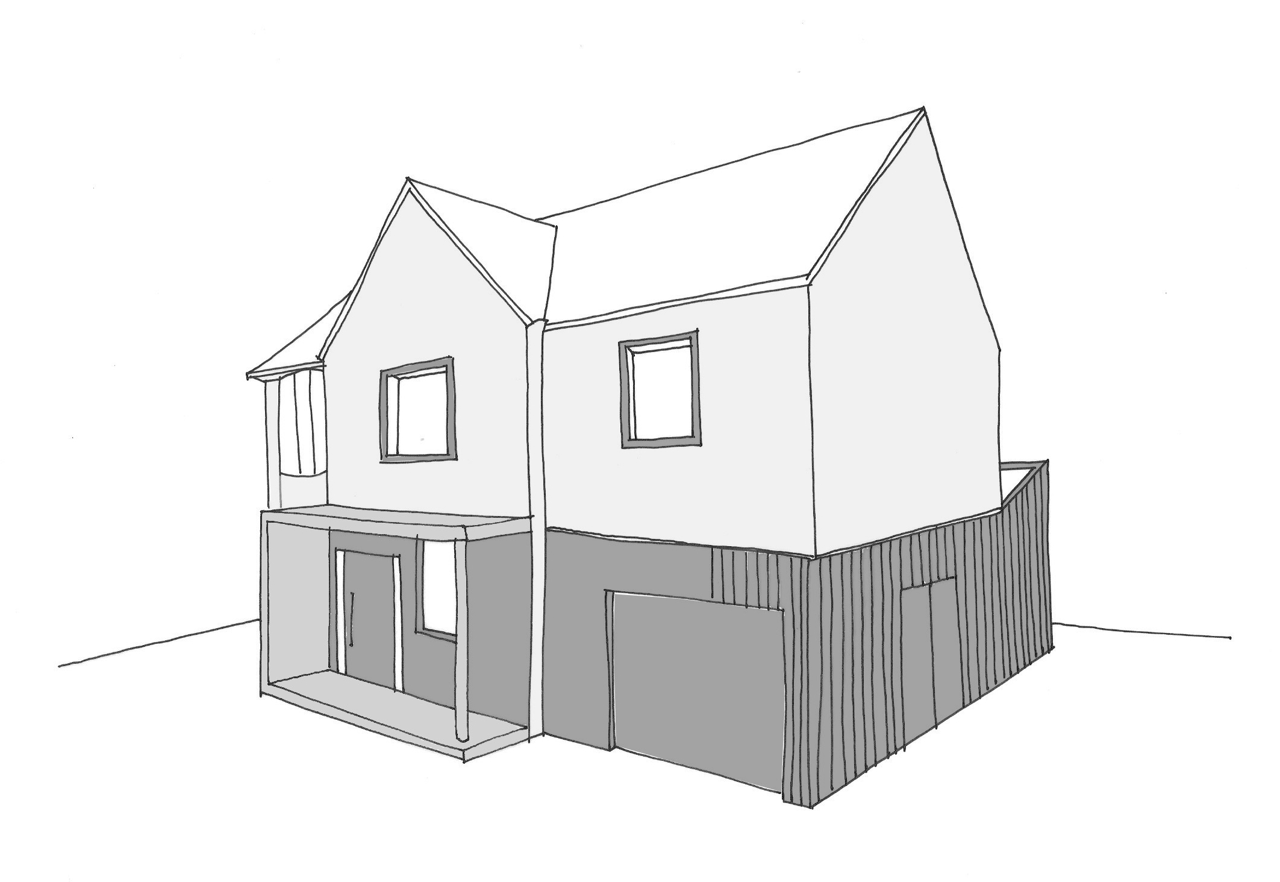
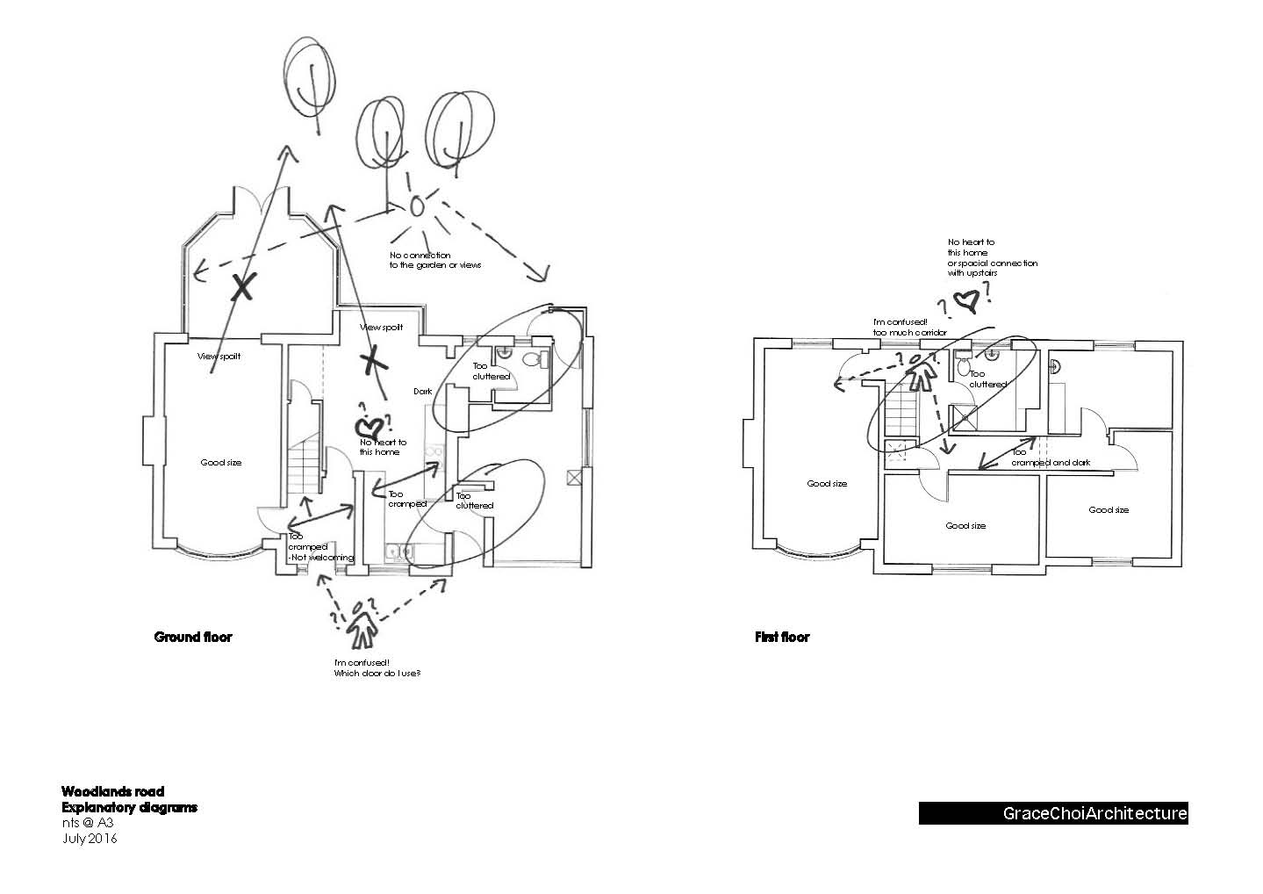
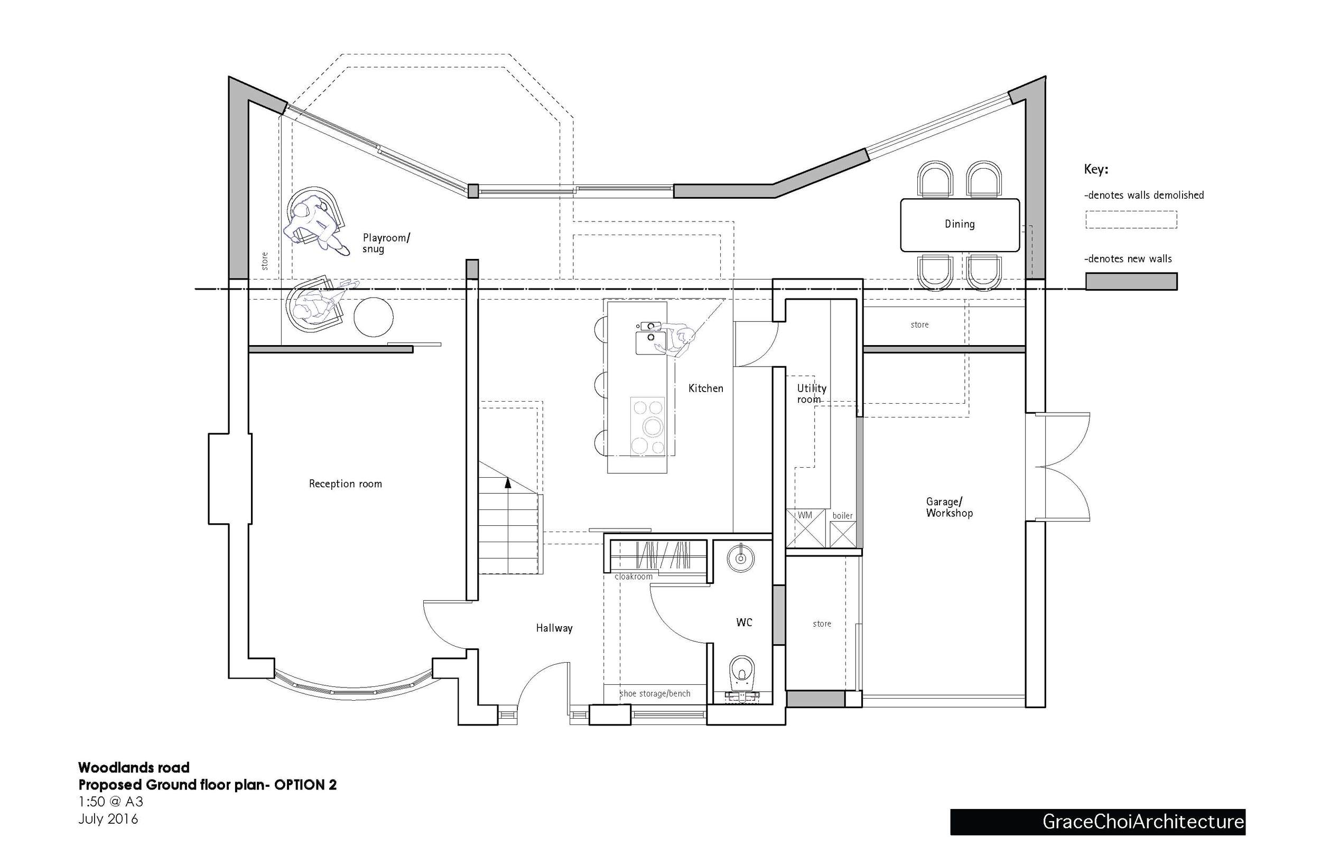
Woodlands road house
Within the shell of a typical 70's detached house, a new heart to the home is created by carving out a triple height space through the whole house, previously packed full of rooms, none which took advantage of the garden and view of the wetlands beyond. The building is clad in elegant dark stained timbers, which slant and slope, creating a new centre of gravity to the outside space.
Cleadon, Sunderland
Status: pre-planning