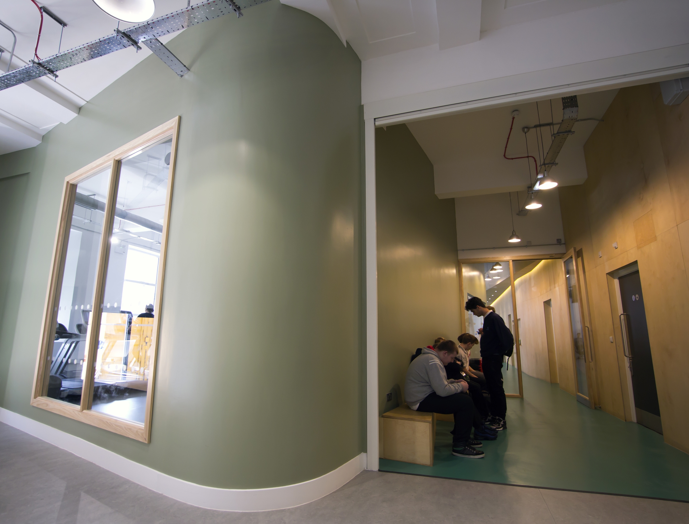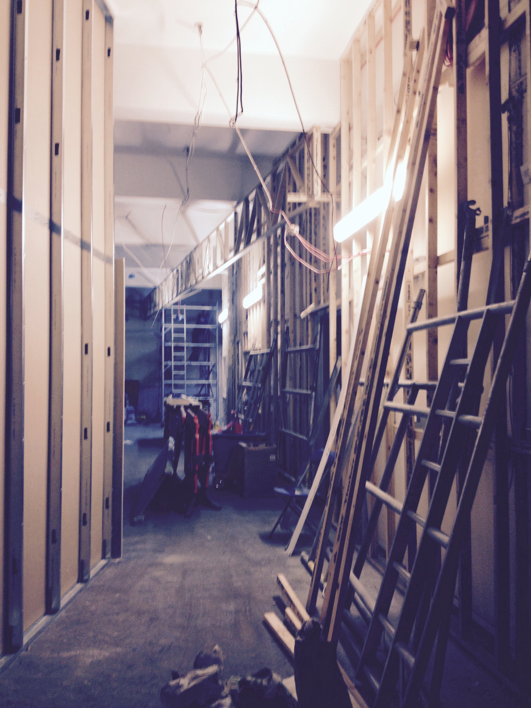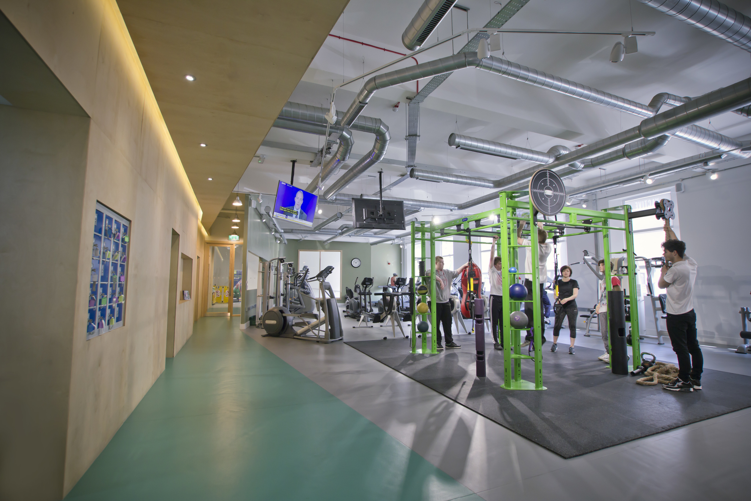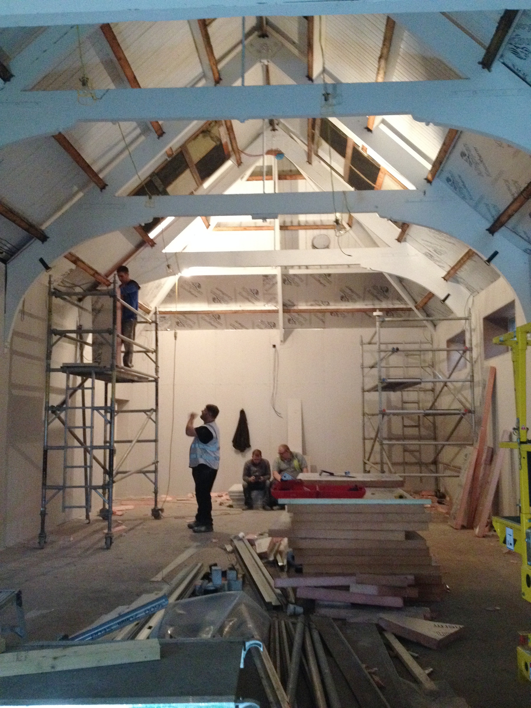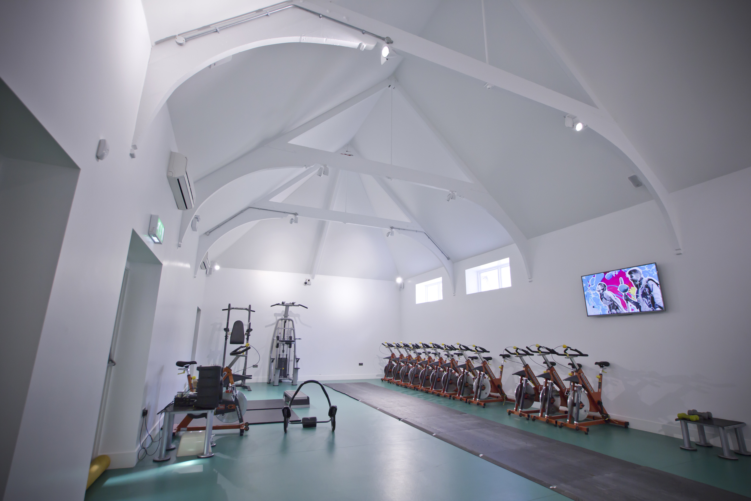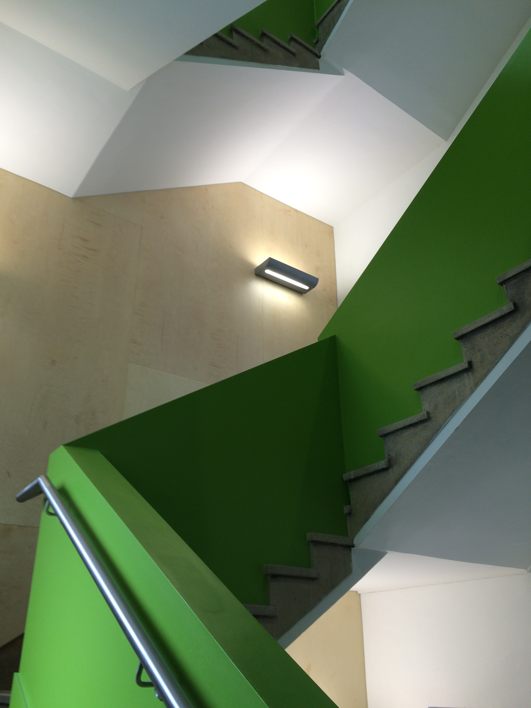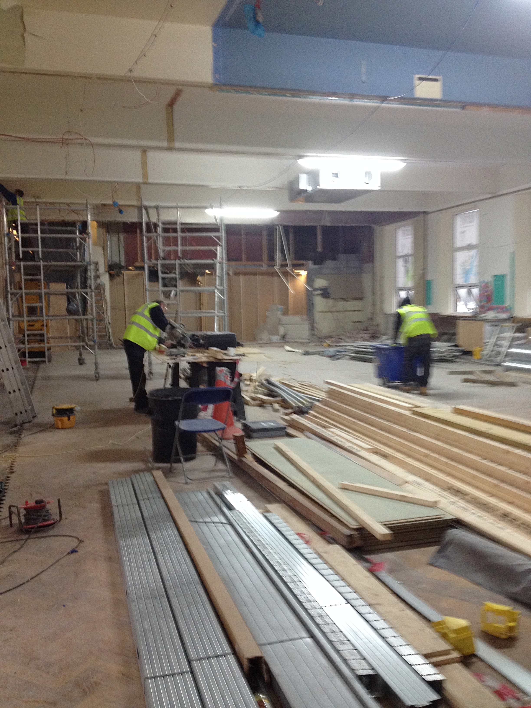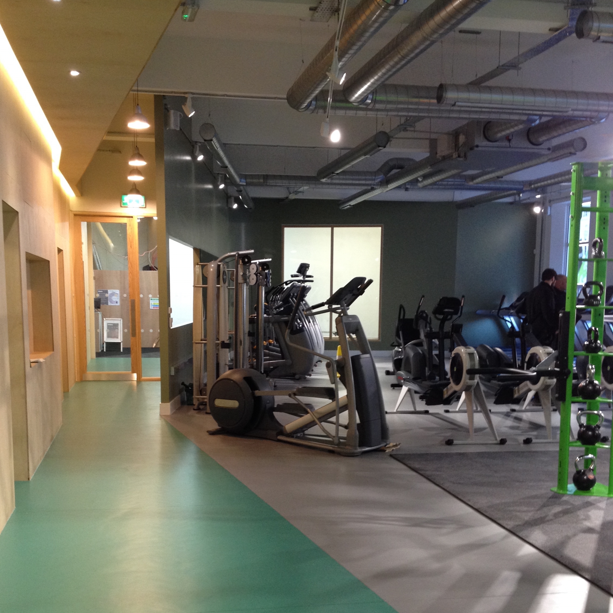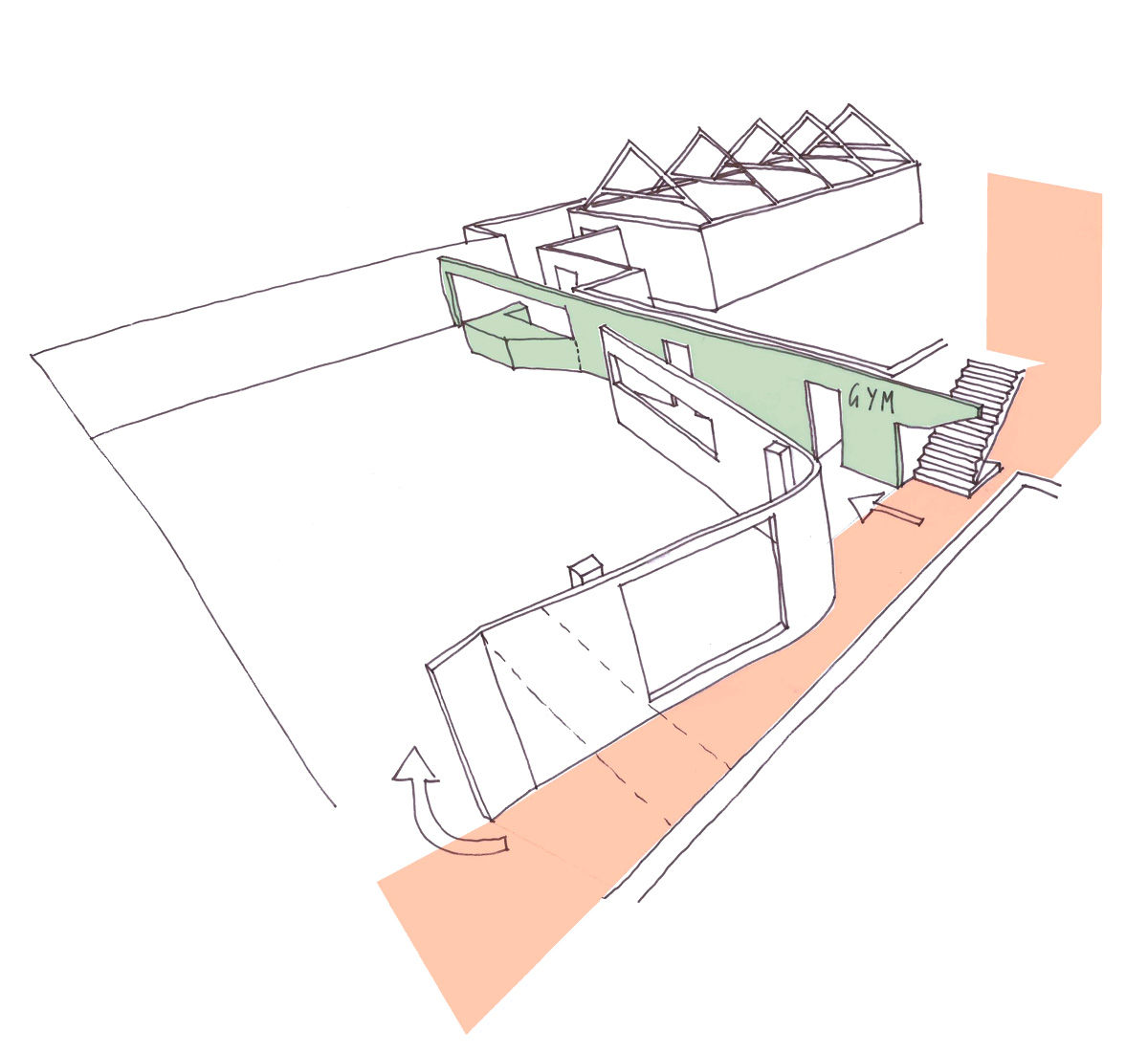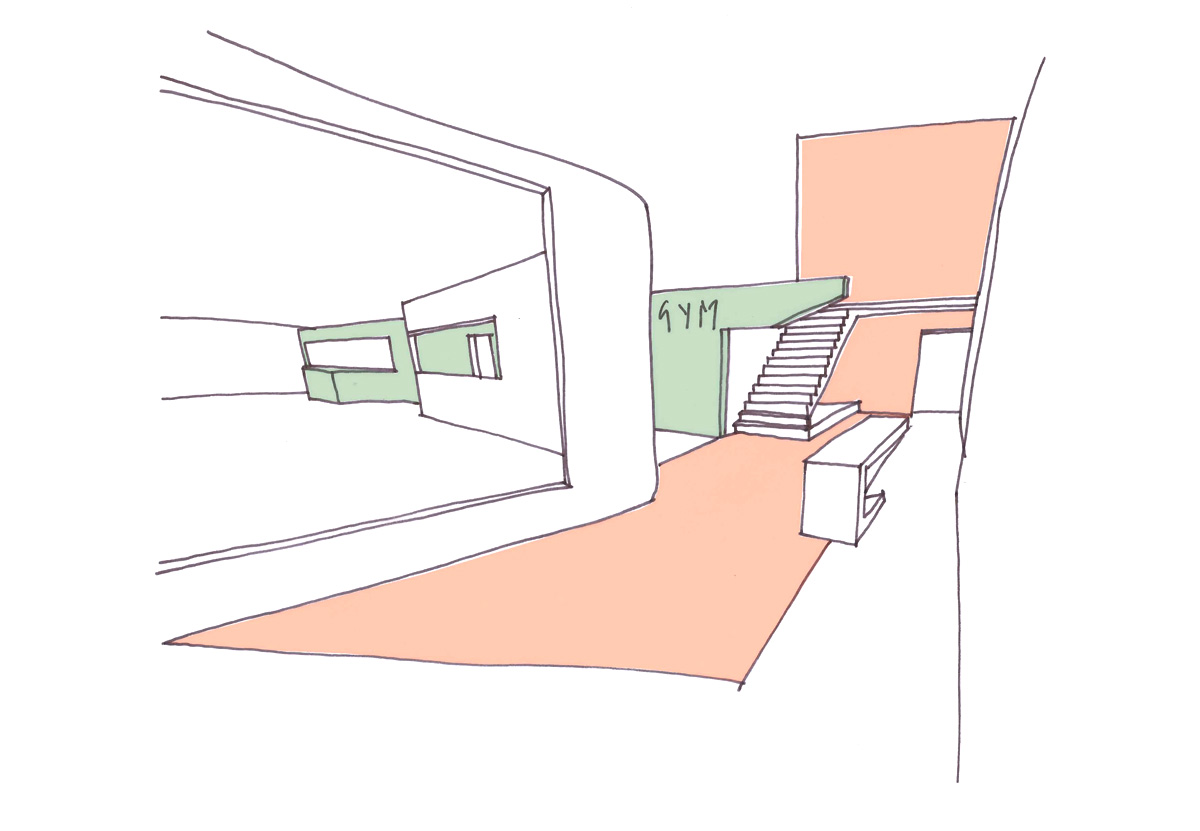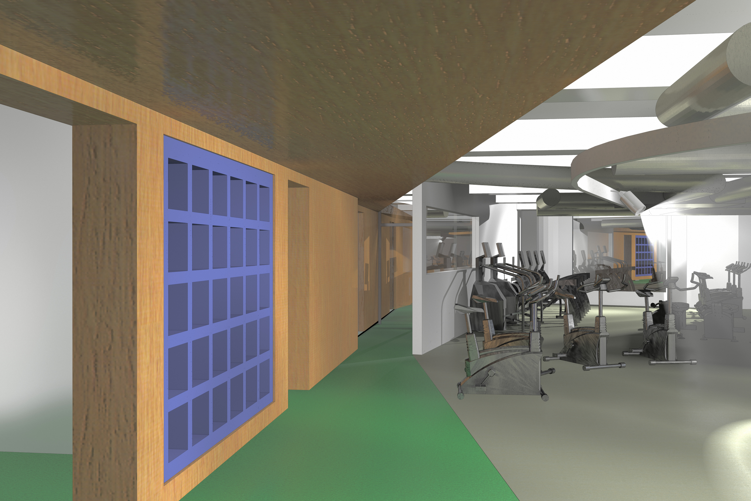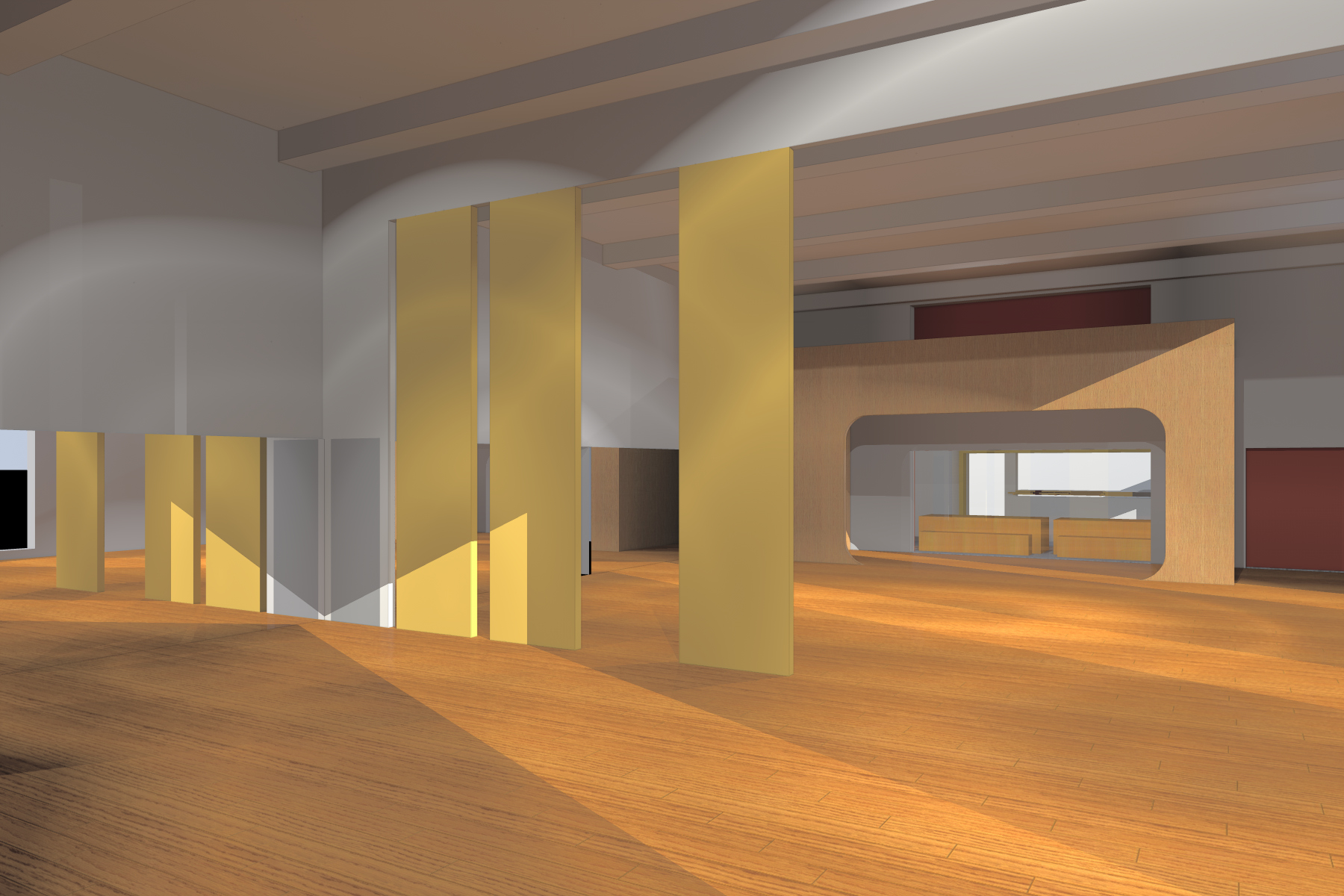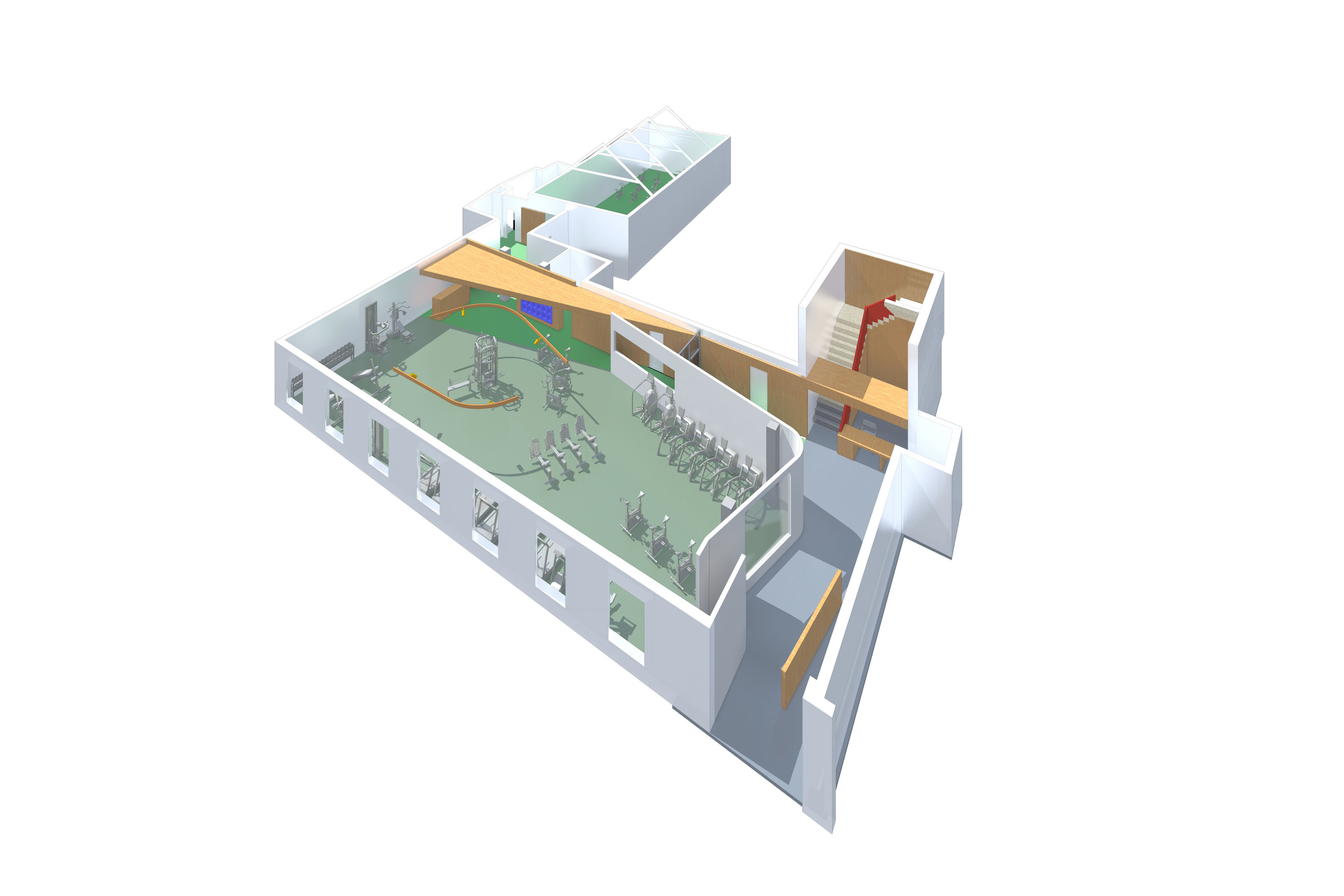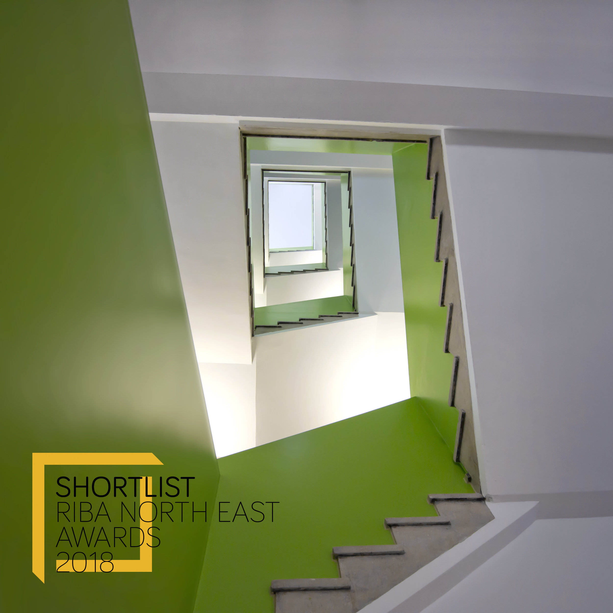
North Shields, Tyne & Wear
Status: completed
Awards: Longlisted for RIBAJ MacEwen award 2018
Shortlisted for RIBA North East Regional award 2018
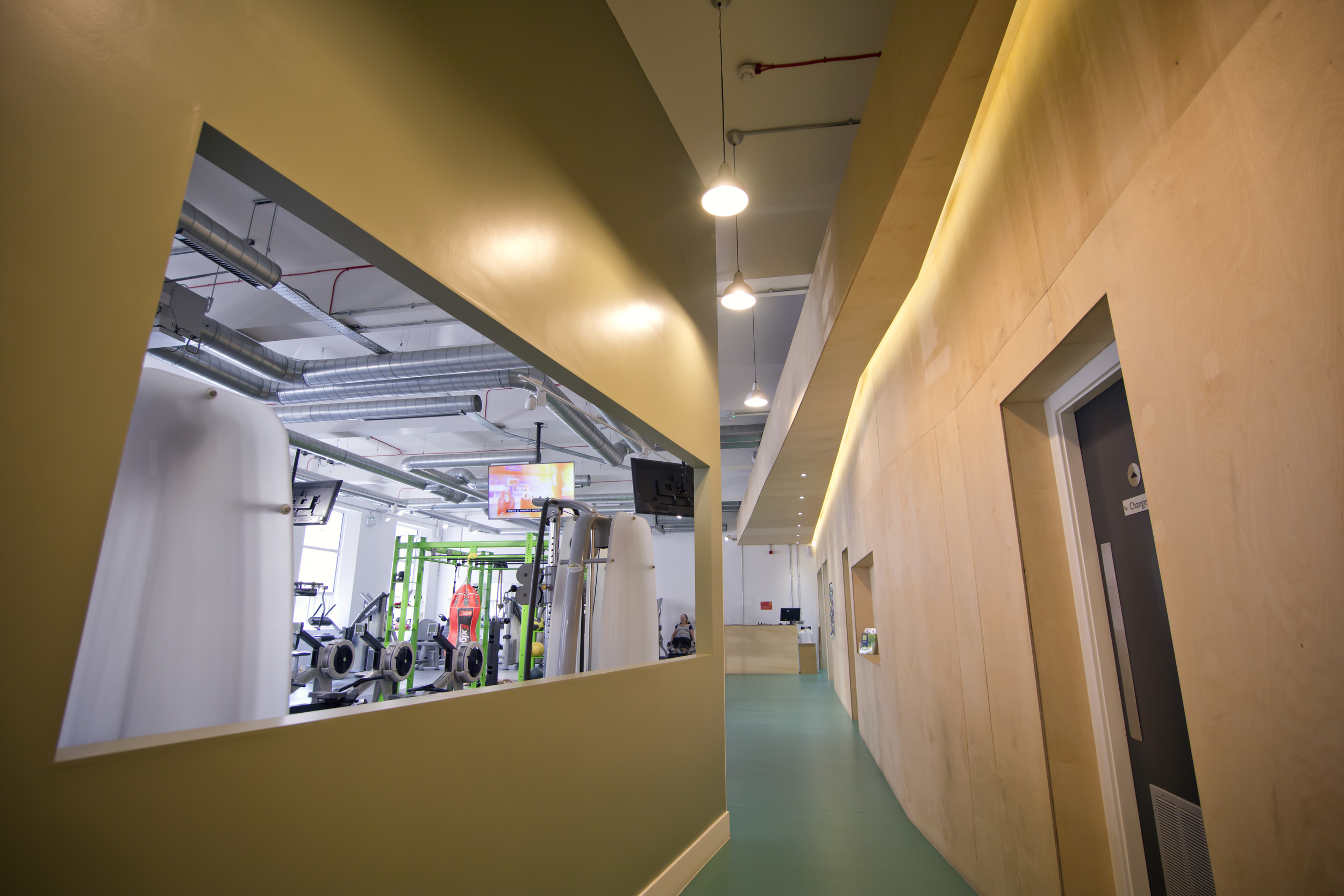
YMCA North Tyneside
This project is a story of turning a run-down building into an open community using a painfully tight budget in a creative way.
North Shields appears to be an unwelcoming place, with visible signs of deprivation. But the community is warm, hard working and rich with memories about the YMCA building. However, since the 1940’s changing needs had resulted in a piecemeal arrangement of cluttered soulless rooms. The building had become a rabbit warren and the community was unaware of the services on offer.
GCA was appointed for Phases 3 and 4 of the building’s development. Phases 1 and 2 involved the refurbishment of the external fabric and creation of supported accommodation, completed by another party. Phase 3 consisted of the refurbishment of the health and well-being areas, including a state of the art gym, free weights rooms, multi-use sports hall, rooms for hire and training kitchen for young learners. Phase 4 consisted of a café and reception area, opening up the heart of the building to the street. All refurbishment was coordinated whilst the building was occupied, within programme and budget set.
GCA offered a holistic review. Initial analysis showed that the spatial arrangement of zones were confusing. Careful design resulted in a legible and visitor friendly building. The previously hidden stairway was opened up to the street entrance and light and orientation provided throughout the building. Years of patching up were removed, stripping the shell back to its original form, creating uplifting spaces in previously redundant areas of the building. An institutional aesthetic was transformed into a bright, open, accessible interior conveying the progressive spirit of the YMCA and meeting the objective: “To create a community where everyone is happy, healthy and connected, through offering accommodation, training opportunities, encouragement, employment and a chance to fulfill each individual’s potential.”
